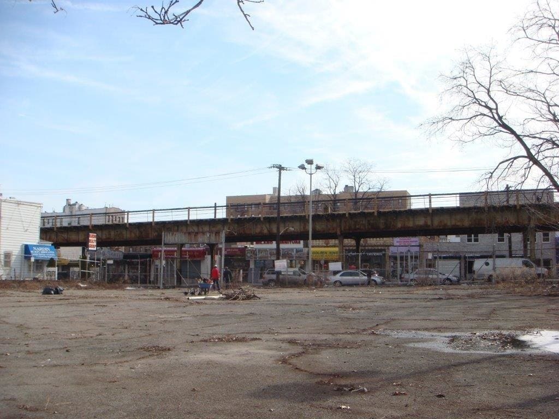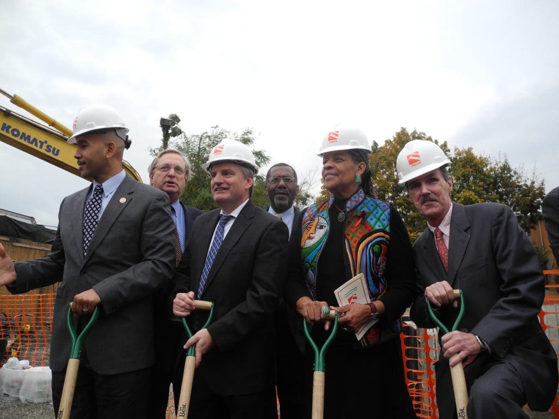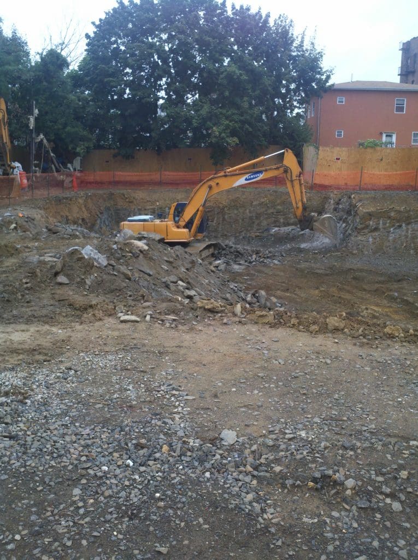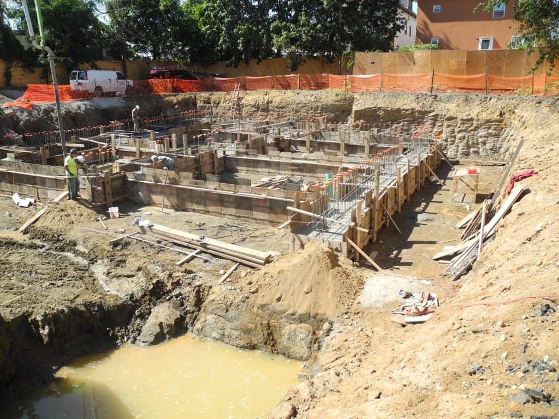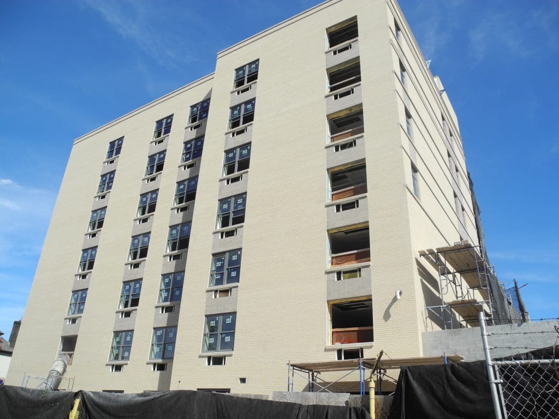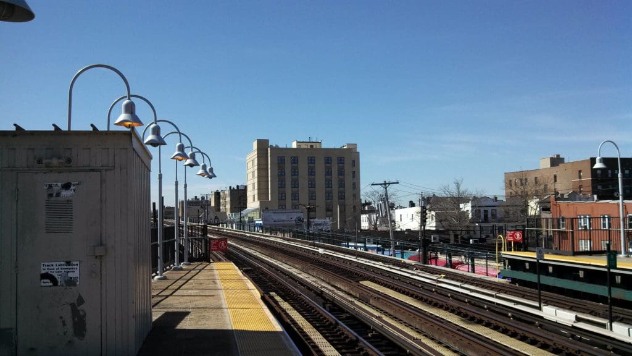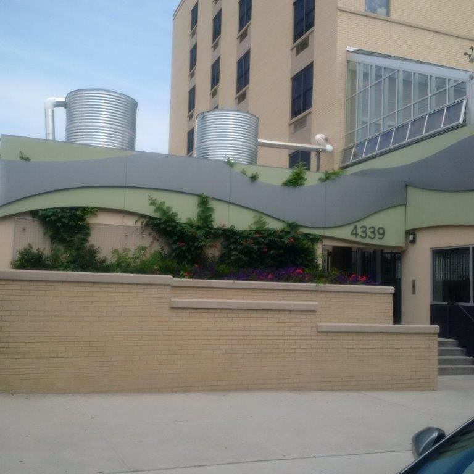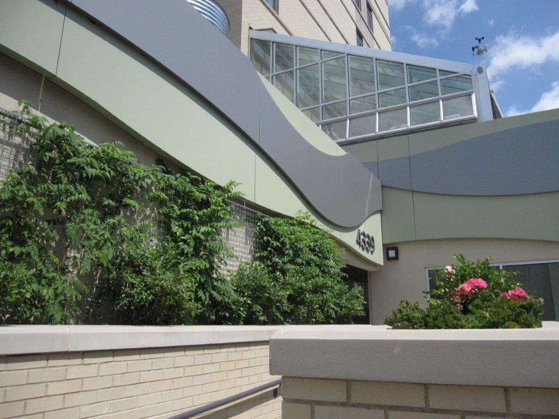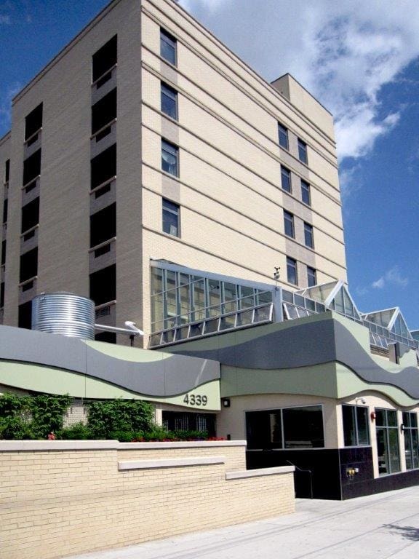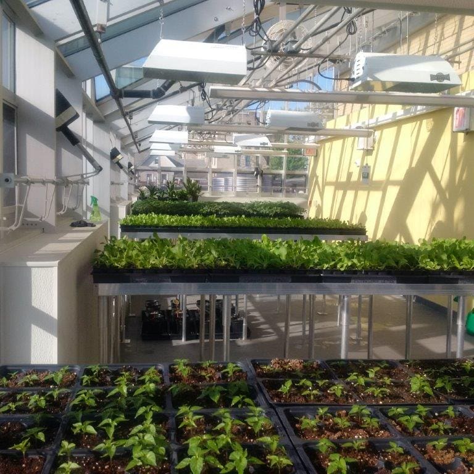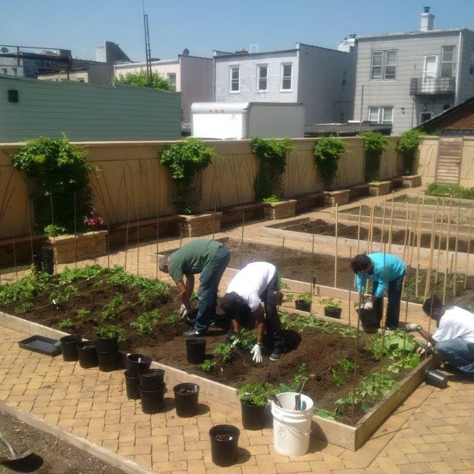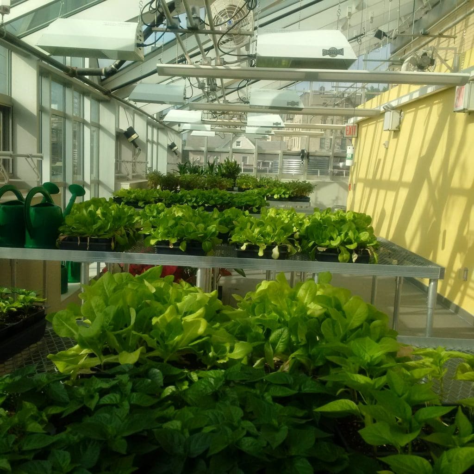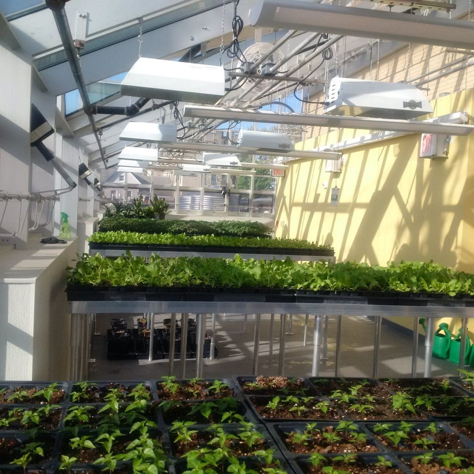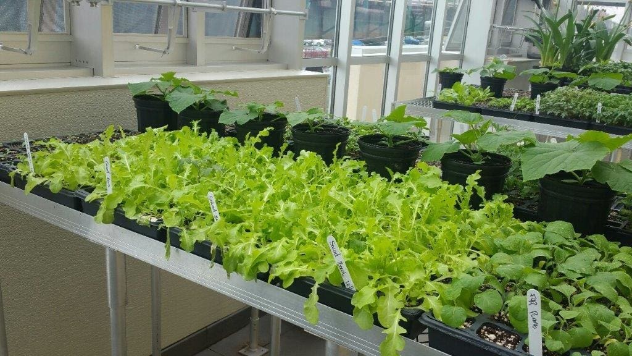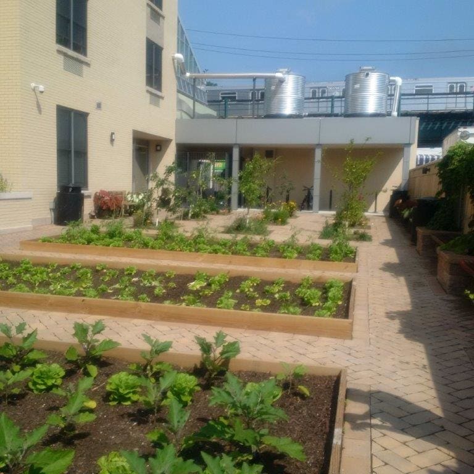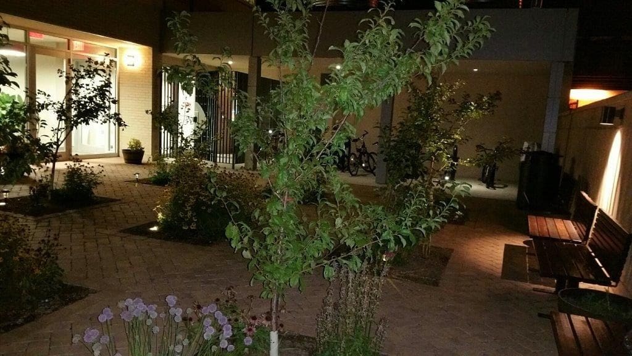Tyrone Jones – Program Director
T: (917) 522-8455
About Praxis White Plains Rd
- Sustainable, permanent supportive housing in Wakefield, Bronx
- Co-located housing and healthcare facilitates tenants’ health and stability
- Building includes 41 studios, 19 alcove studios and 1 onsite supers apartment.
- Provides supportive housing for couples and individuals that meet NY/NYIII criteria, earning less than 60% of AMI.
- Built to LEED Platinum, Enterprise Green Communities and NYSERDA standards
- Greenhouse, Farmers Market, Garden planting beds.
- Healthy indoor air quality, including low-VOC sealants and paints
- Transit-oriented: B12 bus and 2/5 subway
- Computer and laundry rooms
- Teaching Kitchen for nutrition and cooking classes
- Lighting, security cameras and 24/7 front desk security increase public safety
Social Services
On-site case management services provided by Praxis include:
- Help with resume-writing and job preparation and search
- Nutrition counseling, yoga, financial management, computer training
- Holiday and social gatherings
- Access to Praxis comprehensive services
Sustainability/LEED
Committed to developing sustainable and energy efficient affordable housing, Praxis Housing Init, Inc. enrolled Praxis White Plains Rd in LEED for Homes. The LEED for Homes rating system was developed by the United States Green Building Council (USGBC) in order to promote the design and construction of high-performance, sustainable homes. The voluntary rating system recognizes performance in many areas including: site factors, energy efficiency, water conservation, material selection and indoor environmental quality to name a few. Praxis White Plains Rd was able to achieve LEED for Homes Gold Certification. In doing so, the multi-family affordable and supportive housing development requires less energy and therefore produces fewer greenhouse gas emissions as well as provides for greater occupant comfort and health.
The project team, including Praxis Housing Init, Inc. (Developer), Harden Van Arnam Architects PLLC (Architect), Reynaldo C. Prego, PE Consulting Engineers (Engineer), Fazio Construction (General Contractor), Steven Winter Associates (Sustainability Consultant), Richman Housing Resources (Syndicator), and Corporation for Supportive Housing (Predevelopment Financing Funder) convened sustainability and design charrette’s during the design phase to incorporate the buildings’ green features into the drawings and specifications. During construction, the sustainability consultant worked with the owner and contractor to ensure best practice construction with specific attention to air sealing and compartmentalization. The building passed a demanding set of testing and verification requirements.
Praxis White Plains Rd includes the following energy saving and sustainable measures:
- Located within walking distance to a variety of public transportation options such as the 2 and 5 subway lines and a number of Bronx bus lines.
- On-site bike storage for residents and close connection to the NYC bike path network.
- Within walking distance of community resources including healthcare (Montefiore Medical Center), supermarkets, pharmacies, banks and schools.
- Native, non-invasive, drought-tolerant plant species have been planted in the community garden and landscaping accessible to residents
- Very high efficiency flow rates for showers, sinks, and toilets.
- Energy Star appliances such as air conditioners, refrigerators, laundry (Energy Stat front loading washers and vented gas-fired dryers0 in the common area laundry room, as well as Energy Star ceiling fans. Water Saving Low-flow plumbing fixtures (1.75gpm showerheads, 0.5gpm lavatory faucets.
- Efficient lighting design, occupancy sensors in common spaces and timers on outdoor lighting.
- Energy-Star compliant and high-emissive roofing which is high-albedo Energy Star compliant roofing material is installed for main roof top in order to reduce heat island effect.
- A construction Waste Management Plan was developed and implemented to reduce the amount of material sent to the landfill by 25%
- Tightly sealed building envelope. Passed rigorous testing requirements such as duct tightness testing and blower door testing.
- High performance fiberglass windows with efficient thermal properties (U and SHGC values).
- 21% energy savings compared with ASHRAE 90.1-2007.
- Apartment exhaust is continuous for all kitchens and bathrooms, as per ASHRAE 62.2:2007 minimum requirements, through very energy efficient roof top central fans with electronically commutated motors (ECM).

